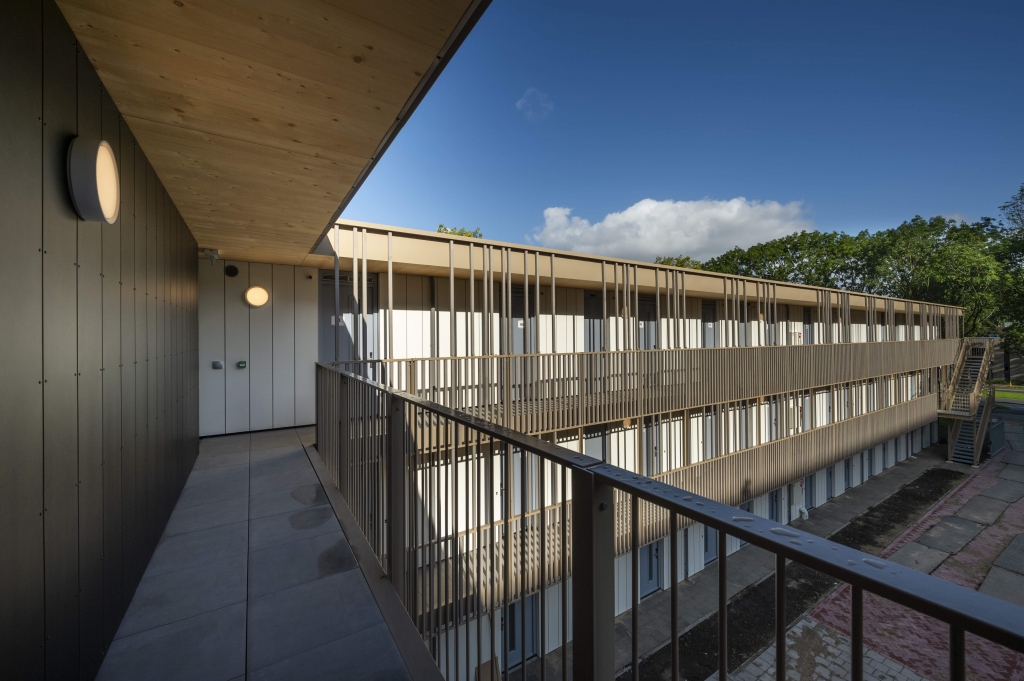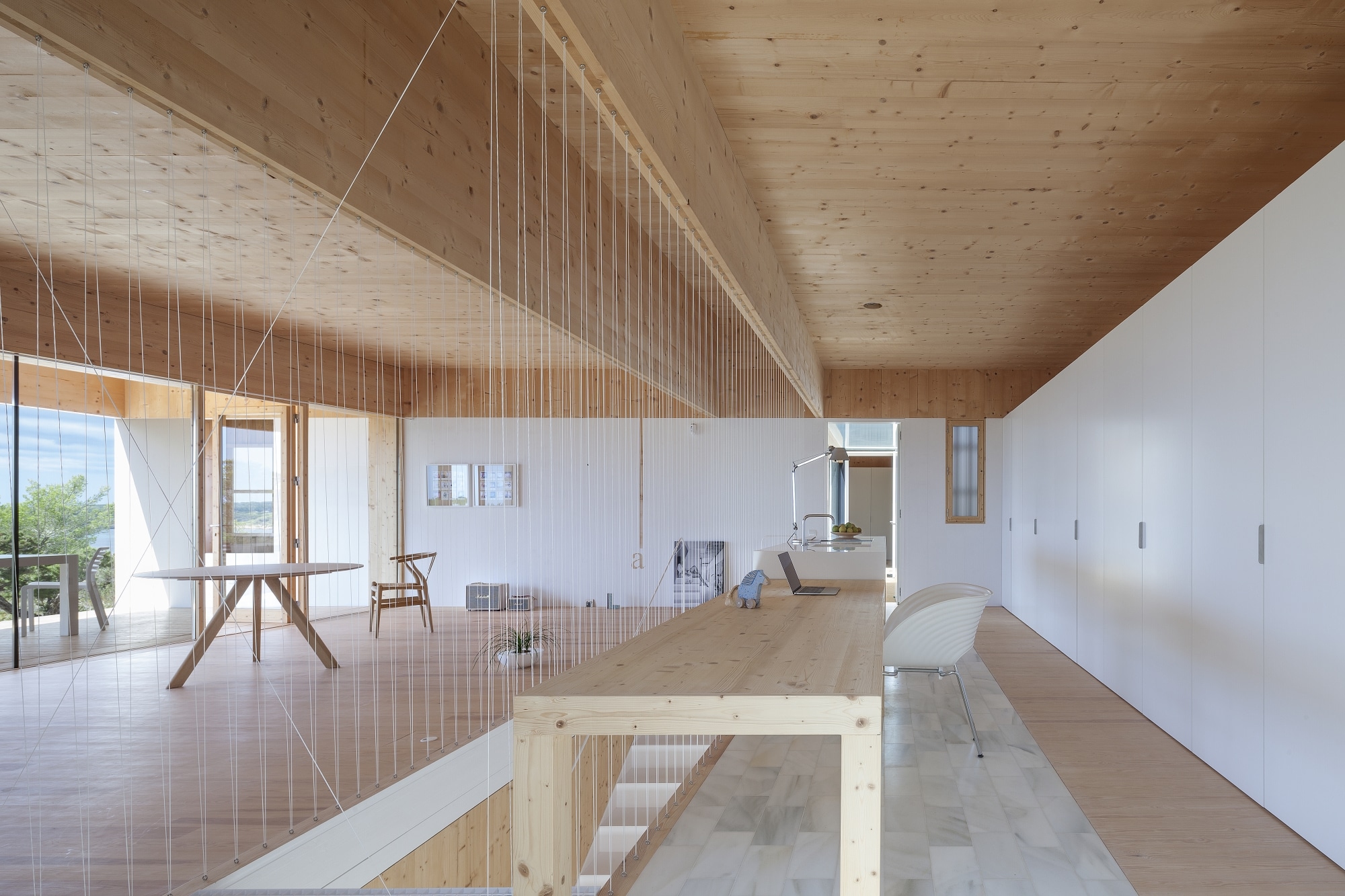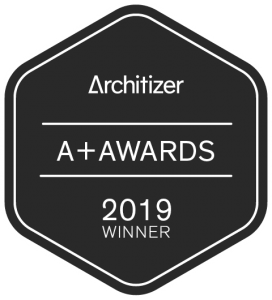Vision of
architecture
and pedagogy
The central building element of the Glenn Doman School is KLH® – CLT, which offers advantages in several respects. The robust construction not only makes the building storm- resistant, but also enables an architectural openness that manifests itself through the extension of the ceilings to the outside. This results in light- filled rooms that create a harmonious connection between the interior and exterior environments. The entire project illustrates how modern construction and sustainable architecture combined with a progressive educational concept can create an environment that is not only aesthetically pleasing, but also meets the requirements of an environmentally conscious and future-oriented society.

Project Info
Architect
ArchitectenCentrale
www.architectencentrale.nl
Engineering
Raadschelders Bouwadvies b.v.
www.raadschelders-bouwadvies.nl
Contractor
JM Concepten
www.jmconcepten.nl
Photography credits
Luuk Kramer
Location
Almere Oosterwold, Netherlands
Photo Gallery
More References












