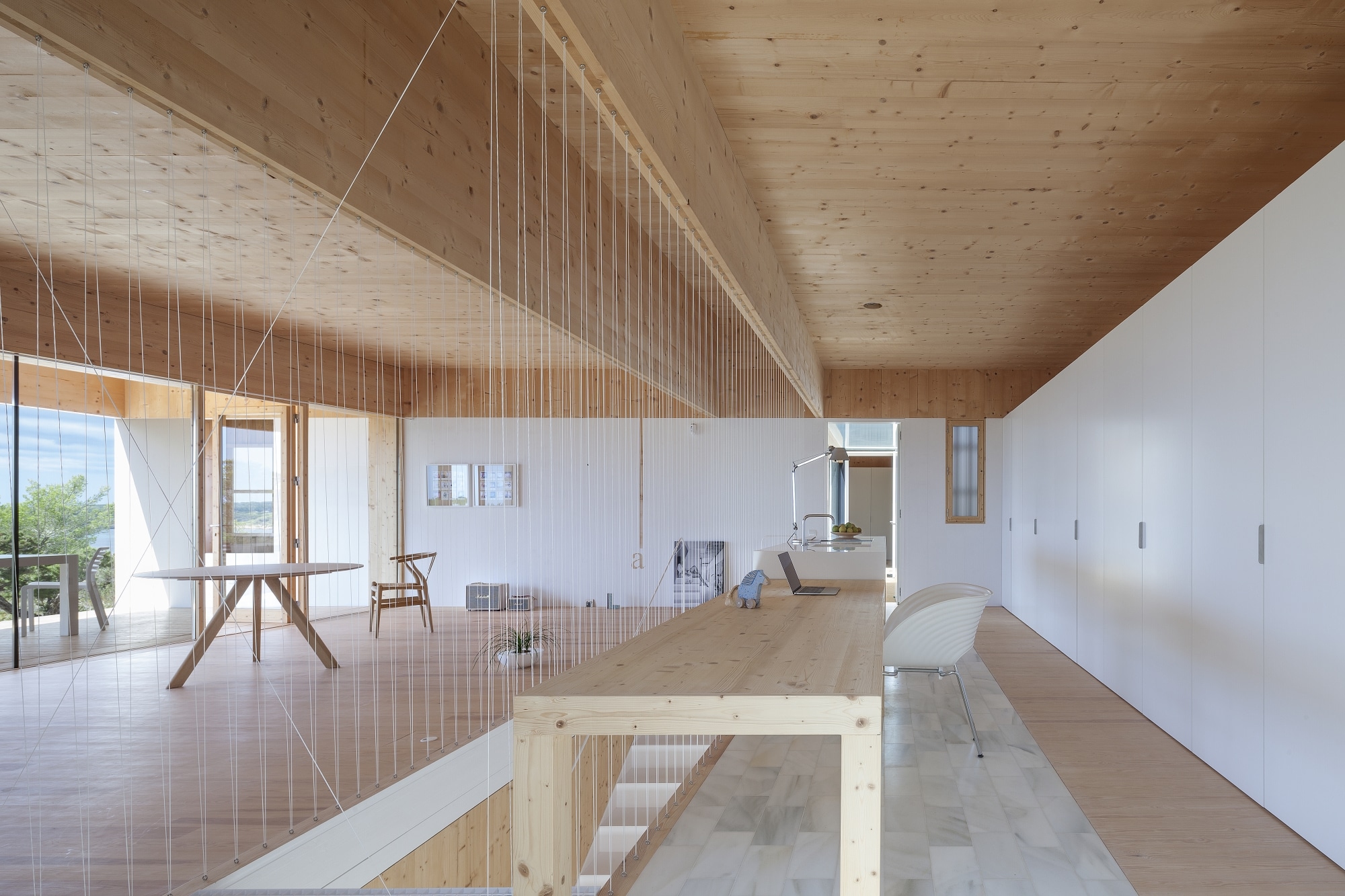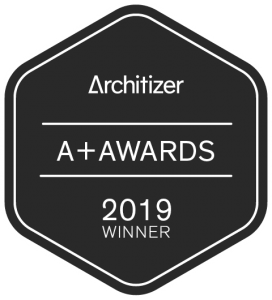Informations sur le projet
“Free City” was developed with the aim of creating an innovative, economical and environmentally friendly building that stands out from traditional office buildings. The façade is equipped with high-performance photovoltaic systems that ensure sustainable energy generation. Inside, lighting and acoustic elements combine to create versatile components that improve both the acoustic quality and the aesthetic design. The flexible room layout allows adaptations for future uses and emphasises the longevity and sustainability of the building.
Planning and Projectmanagement
Cadus GmbH
www.cadus.at
Client
Walter Kreisel
Design
Benedikt Elmecker
www.elmecker.net
Total Contractor
Swietelsky AG
www.swietelsky.at
Timber Construction
Weissenseer-Holz-System-Bau GmbH
www.weissenseer.com
Photography
© Martin Pröll
Location
Freistadt, Austria
Galerie de photos
Plus de références












